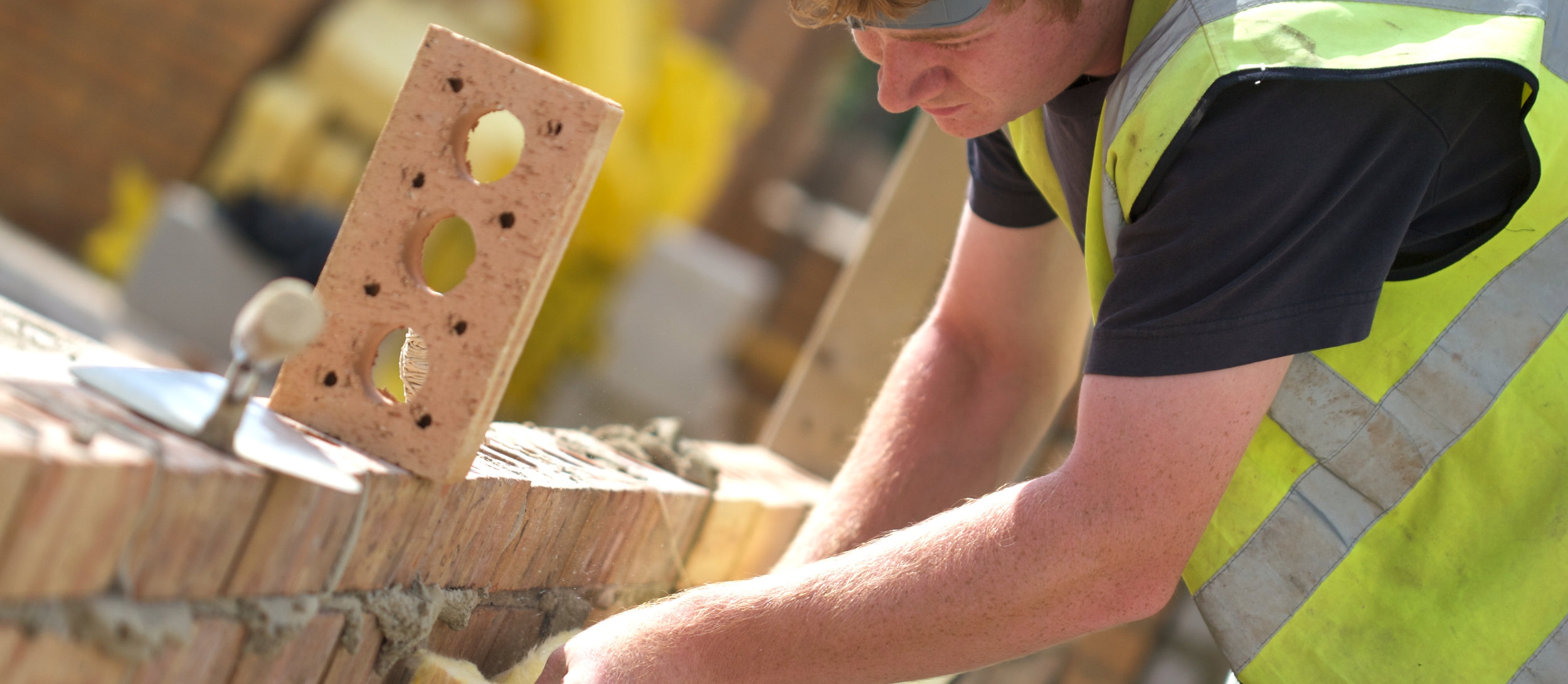how we work
With you
We like to involve the customer at every stage of the way. We will consult with you before and during the work: first to make sure that we've understood your requirements, and then to see whether you're happy with how the job is going or would like something doing differently.
Once we've found out your budget, we can advise you on methods and materials, taking into account such factors as durability, cost, attractiveness and harmoniousness with the rest of the room or house. If it seems to us that there is a different - perhaps better or cheaper - way of doing things that you mightn't have thought of, we will let you know, though of course the final decision as to the work we do lies with you. We're open to discussion right down to the finer details of the job in hand: kitchen units, for example, can reach all the way from floor to ceiling - or perhaps you would prefer a small gap to be left at the top?
We will be honest with you in estimating how long a job will take and the level of disruption you can expect; we are clean workers who tidy up after ourselves and aim to keep mess to a minimum. We will also be honest as to what we can and cannot do: one of our carpenters, for example, would not attempt to fit a new boiler, but would call in one of the CORGI-registered gas engineers we regularly work with. It is rare for us to be presented with a task which we, or somebody working with us, cannot carry out, whether it be a speciality job such as installing a new boiler, or something more basic such as laying a new driveway or patio in addition to an extension we are building.
With the building
As well as working closely with the customer, we're also keen to work as much as possible with the building itself - that's to say, to tie in our new structural work and fittings with the existing style, if this is what the customer wishes. Dormers and roofs on extensions can be blended in with the existing roof. Period features can be matched and the newer copies made to look as though they've been present from the day the house was built. In very old houses (of which we have substantial experience), we can fit old-style fireplaces, and rather than putting down a pine floor we can lay traditional oak floorboards.
Loft conversions can be particularly interesting from an old-meets-new perspective. As a functional room, the space is new, though it has formerly been a loft, and this can make for some distinctive features which you may not wish simply to do away with. Roof beams can be left on display and accentuated, for example, and the slope down to the floor left open rather than boarded up to create a regular box room like any other in the house. Building regulations can place certain restrictions on loft conversion work, although at SFB we consider ourselves good at thinking through any problems we encounter (related to building regulations or otherwise) and at adapting to the particularities of the building and customer requirements.
Loft conversion case study
It is possible to get a lot of character out of a room incorporated into a loft space, because of the different angles and materials you have to work with. For example, at least one of the sides will be sloping. While it is conventional to obscure this, turning the angle where the roof meets the floor into cupboard space, it can just as easily be left open to create a distinctively-shaped room, unique in comparison with others in the house. Similarly, instead of being covered up by a wall, roof beams can be left exposed and emphasized, to become idiosyncratic features of the room, fulfilling both an aesthetic and structural function.
At this house along Rathmore Road in Cambridge, we created a customised dormer, with leaning walls at the front and sides, and a double set of French doors fronted by a Juliet balcony.
A full-length door reaching all the way to the floor can look more attractive in a loft room than a regular window, and lets in more light. In the summertime, the doors can be fully opened up to allow maximum circulation of air.
A Juliet balcony is not one that you walk onto and does not protrude from the building. It consists simply of a balustrade affixed to the front outside wall of the dormer. In this case, as can be seen, the balustrade runs uninterrupted across both sets of French doors.
We made the front and side walls of this particular dormer slightly sloping, in order to lessen the impression of a box sticking out of the roof. This way, it blends in more effectively with the existing building.
